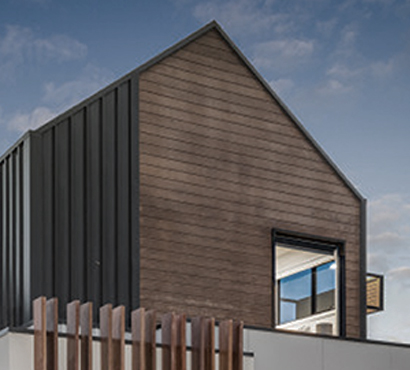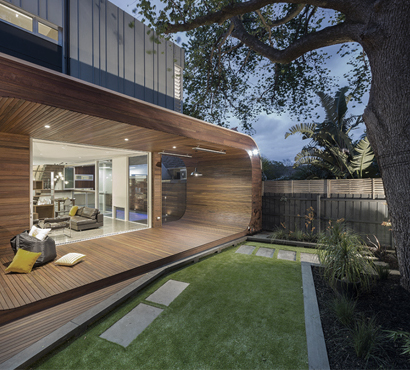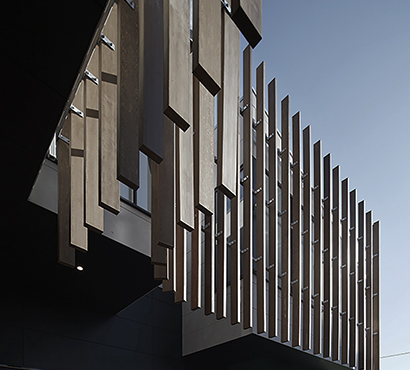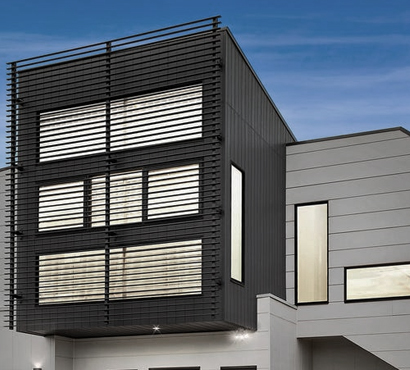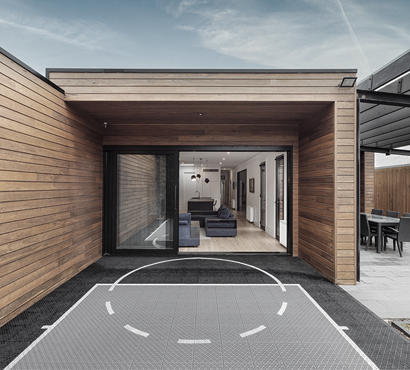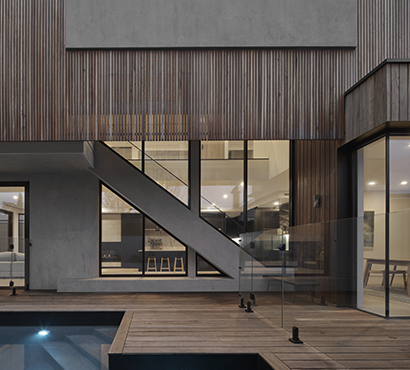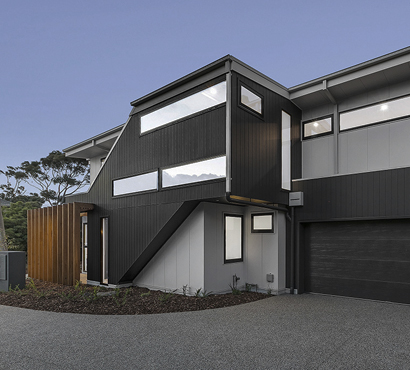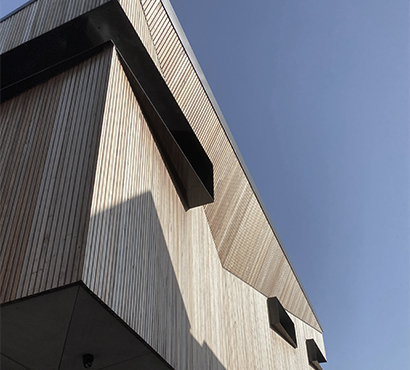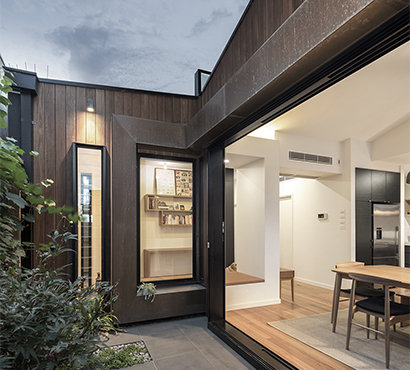A big tree, an old house, a new family with a desire for human interaction and connectedness. A curved feature clad in timber offset with a titanium box, voids and glass walls that open onto refined outdoor spaces. Smiling clients … and the project is a success.
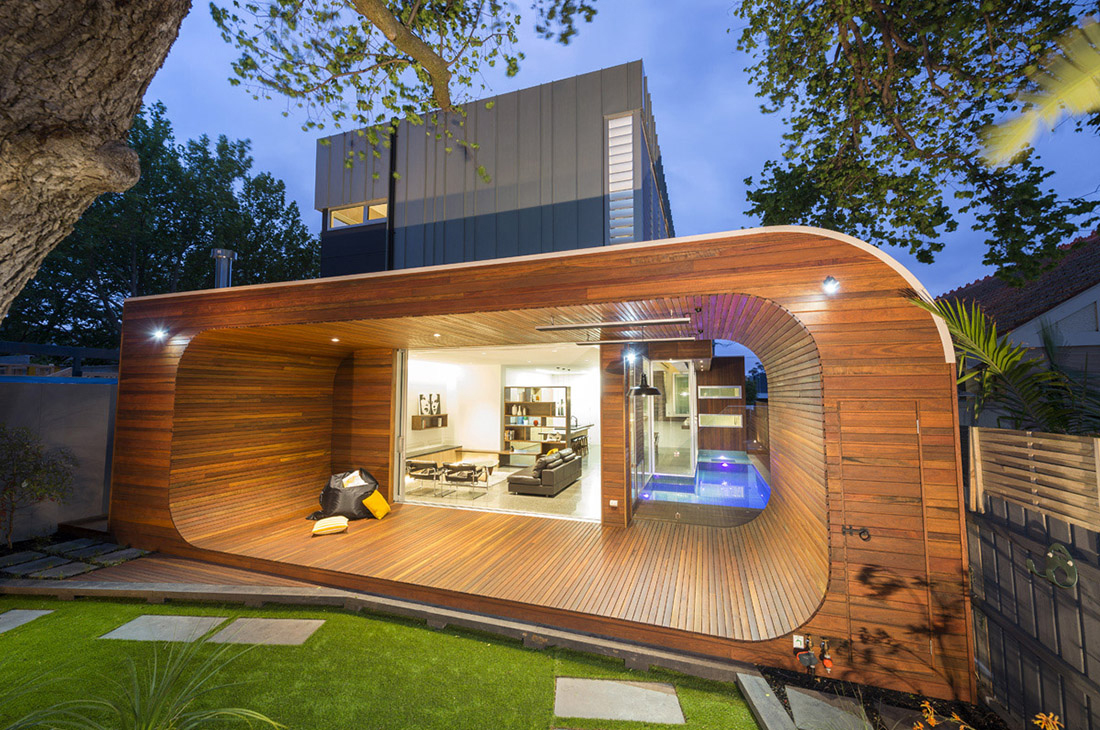
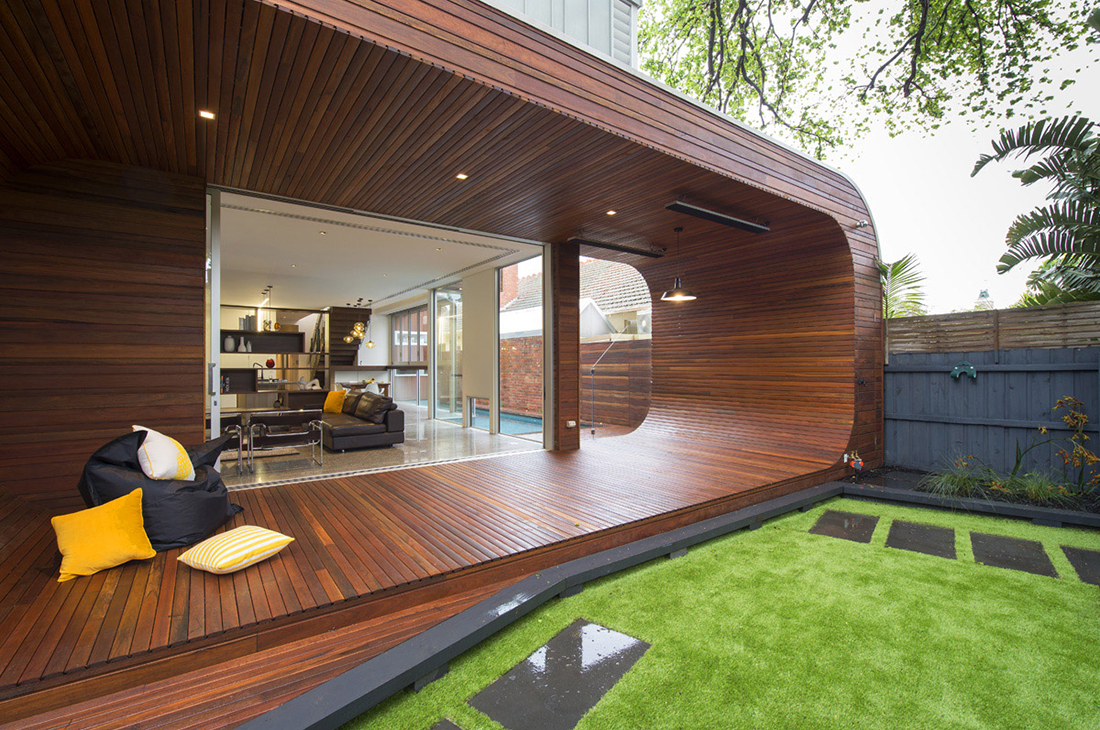
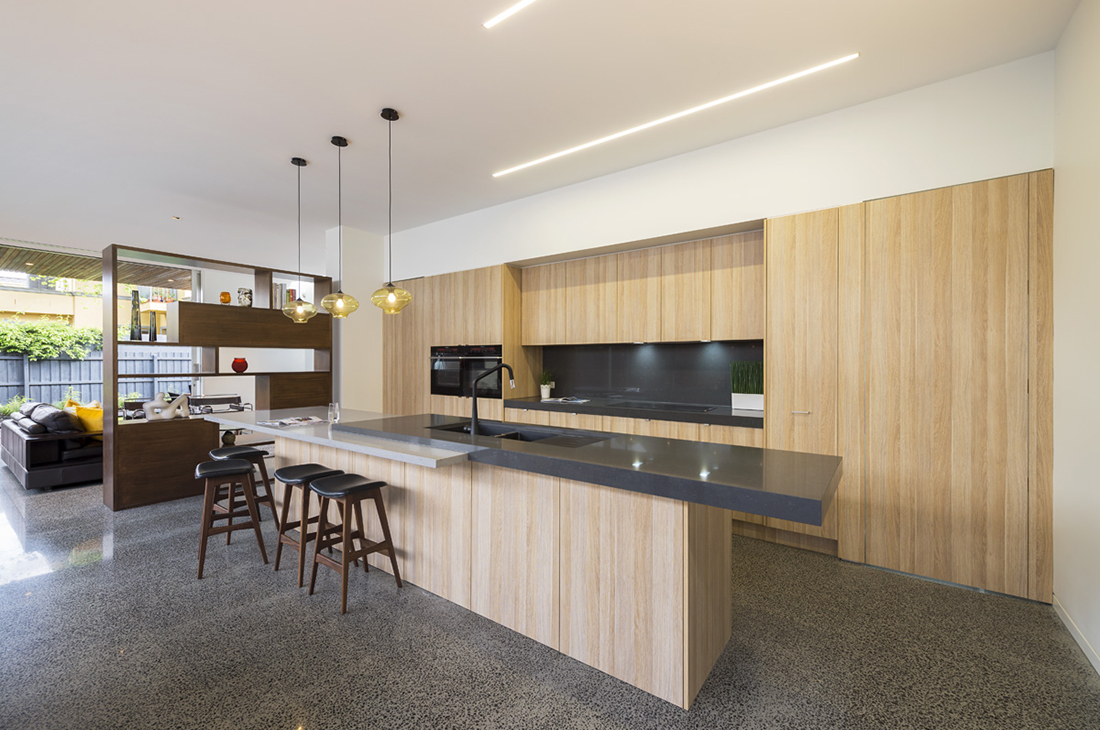

Type: Alterations + Additions
Location: Brighton
Client: Andrew + Kate
Build: Sier Constructions
Photography: Rachel Lewis
Located on a busy road in Brighton, the focus of this house for a young family was always going to be away from the street. Insular, introspective and private spaces of the existing home transition into the open light filled spaces of the additions promoting human interaction and family togetherness.
A curved feature clad in timber frames a view into a small backyard with a very large tree and is offset with a simple titanium box housing 3 bedrooms, 2 bathrooms and a living area, spaces that will cater for expanding family life.
Voids connect the first floor with the active zones of the ground floor and glass operable walls open onto refined outdoor spaces.
Dig Design’s work challenges the form of a traditional weatherboard bungalow in Brighton through the use of simple forms and beautiful materials featuring spotted gum and titanium zinc.
A large tree is located to the rear of the block and in many ways the scale of the additions were determined by the tree that was in, then out when it looked lost, and back in again after it was saved by an arborist.
continued …
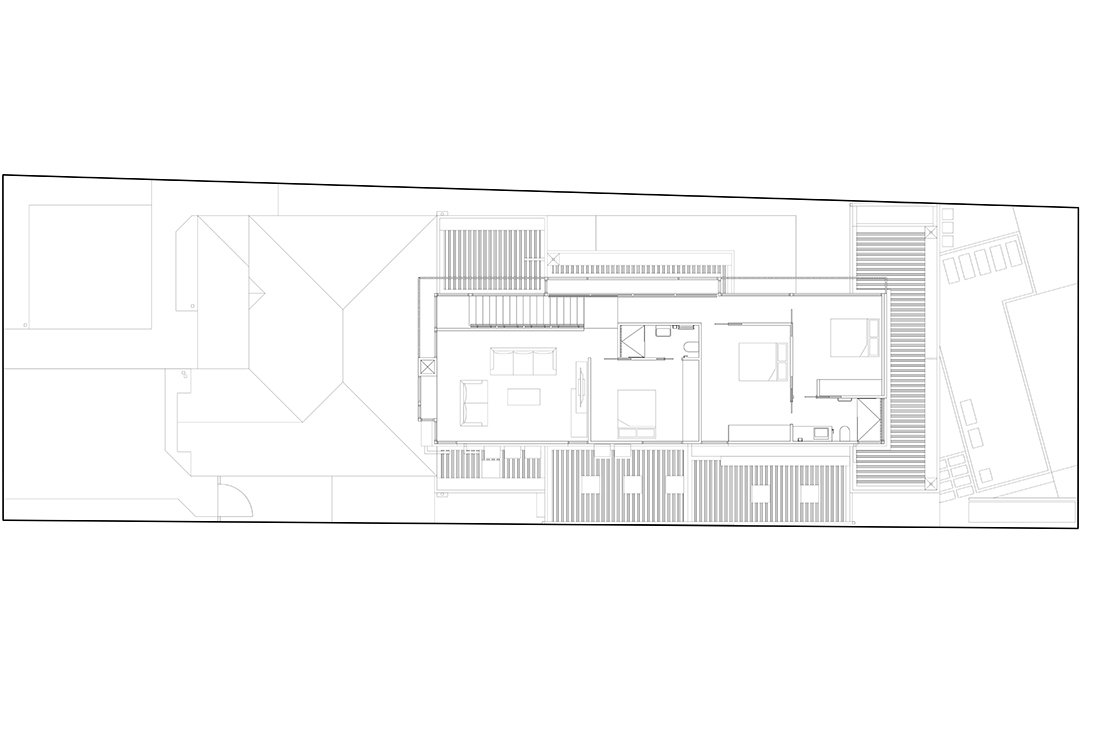
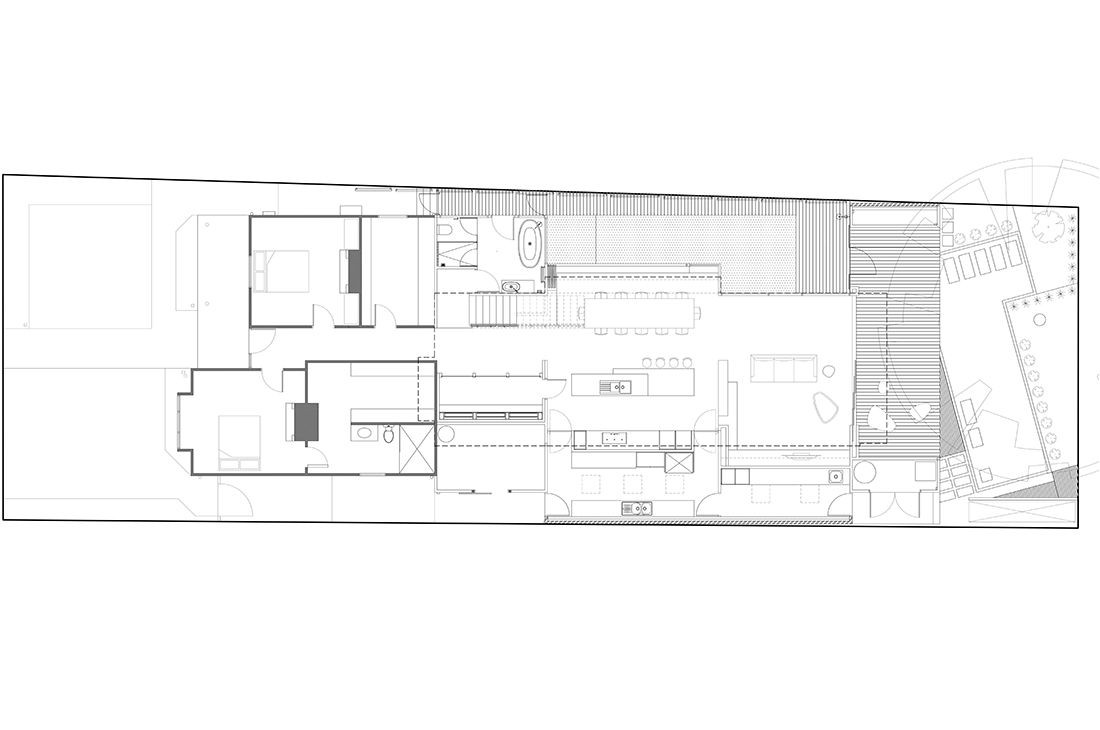


AWARDED
2014 National Association of Building Designers
Winner
Alterations|Additions Residential Design
$800K+ Construction Cost
2014 Building Designers Association of Victoria
Winner
Residential Alterations + Additions
$500K+ Construction Cost
2015 Houzz
Best in House, Design
2016 Houzz
Best in Houzz, Design

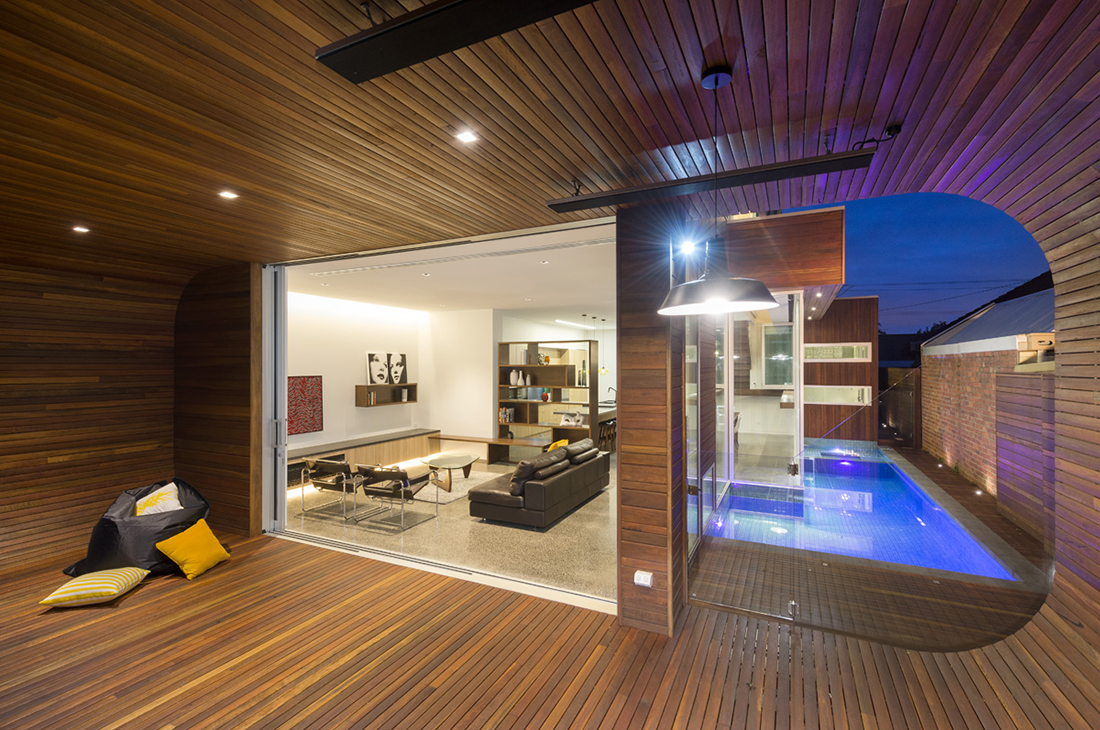
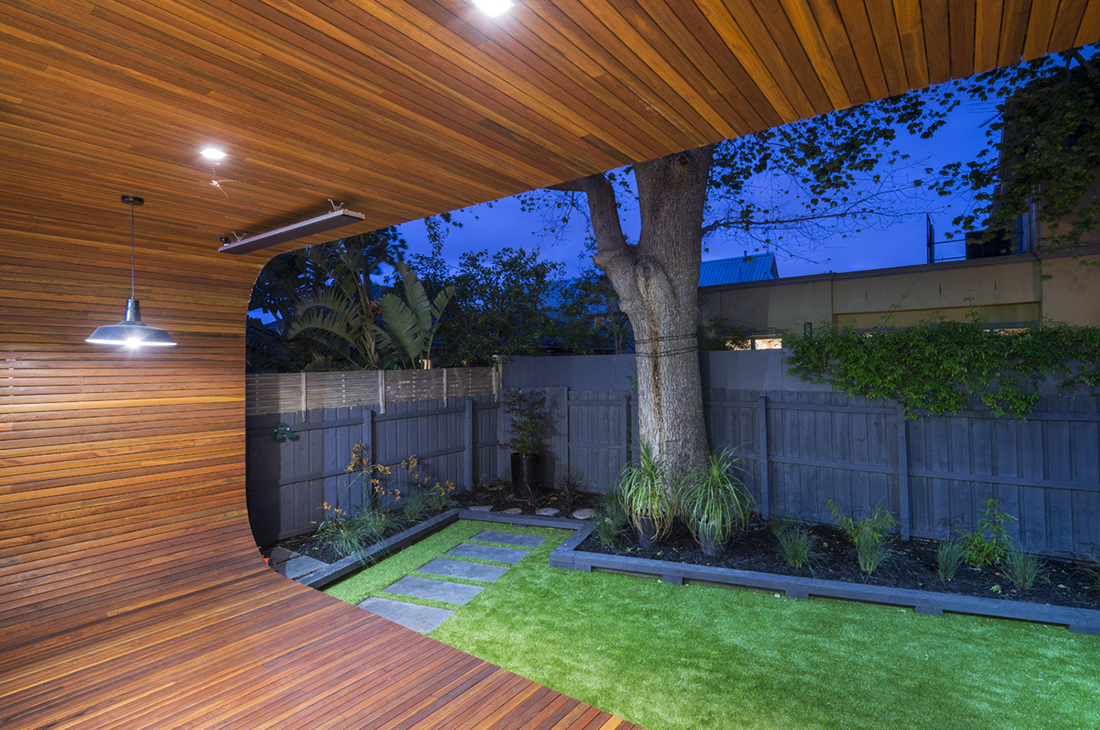
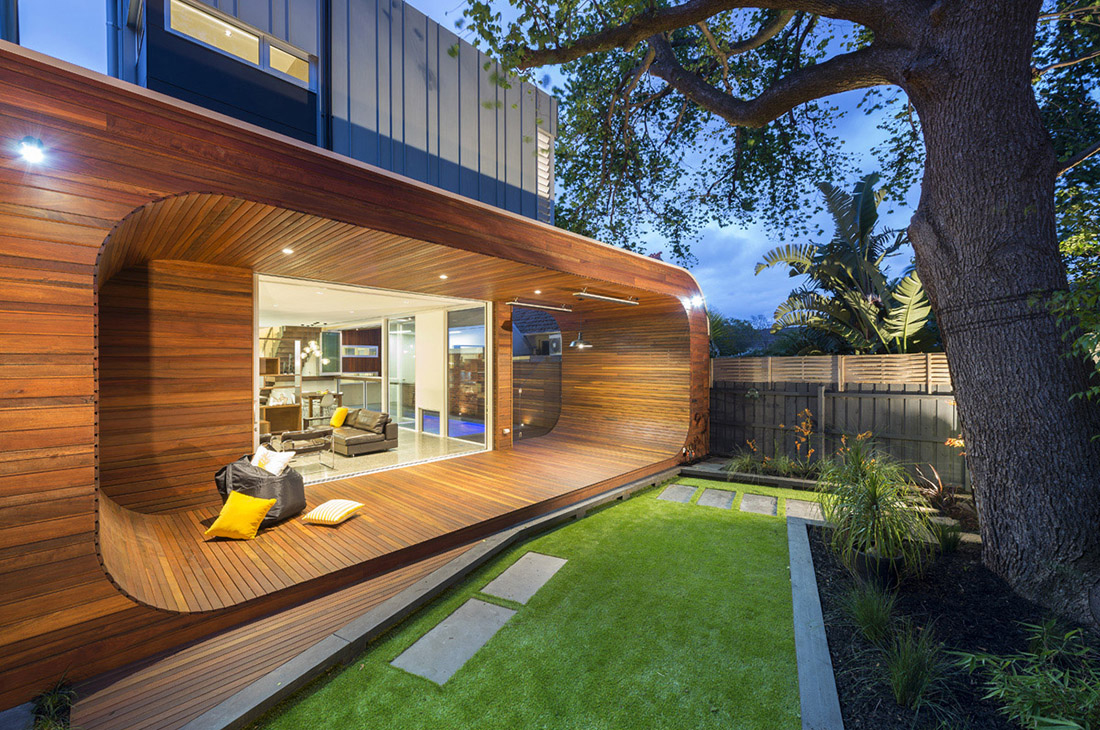
Find out more on how Dig Design is the right fit for you and your project.
Contact us today to take advantage of our complementary initial consultation to discuss the possibilities in your project.


