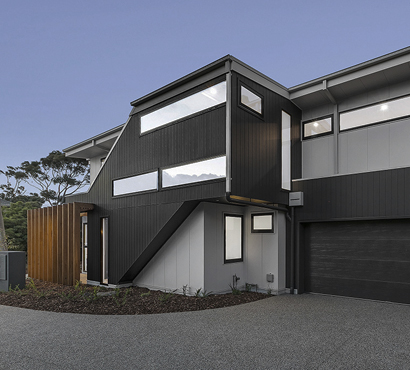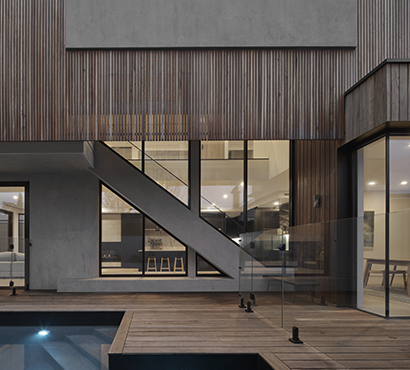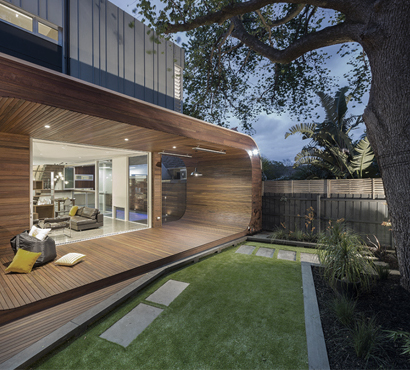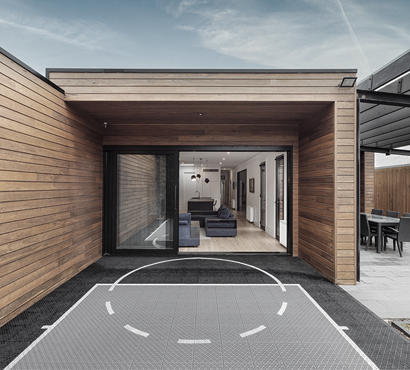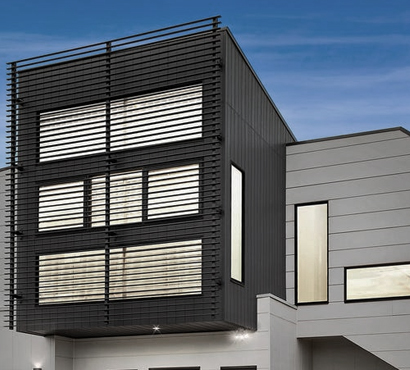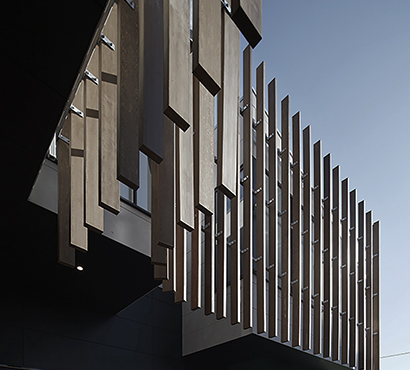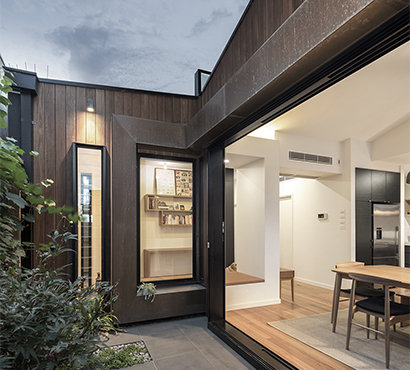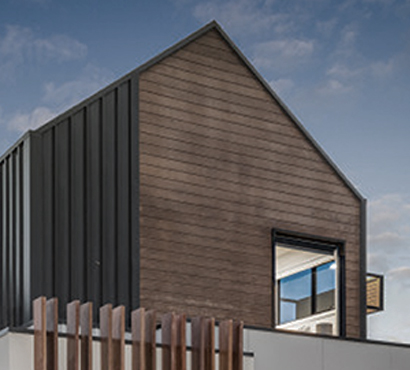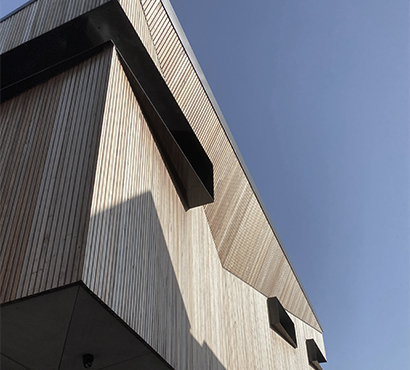Located on one of Williamstown’s most sought after streets, Dig Design created a home for a young family that found the balance between traditional and contemporary, old and new, interior and exterior. The design balance in the elements of this home have resulted in an architectural solution that is something quite special.
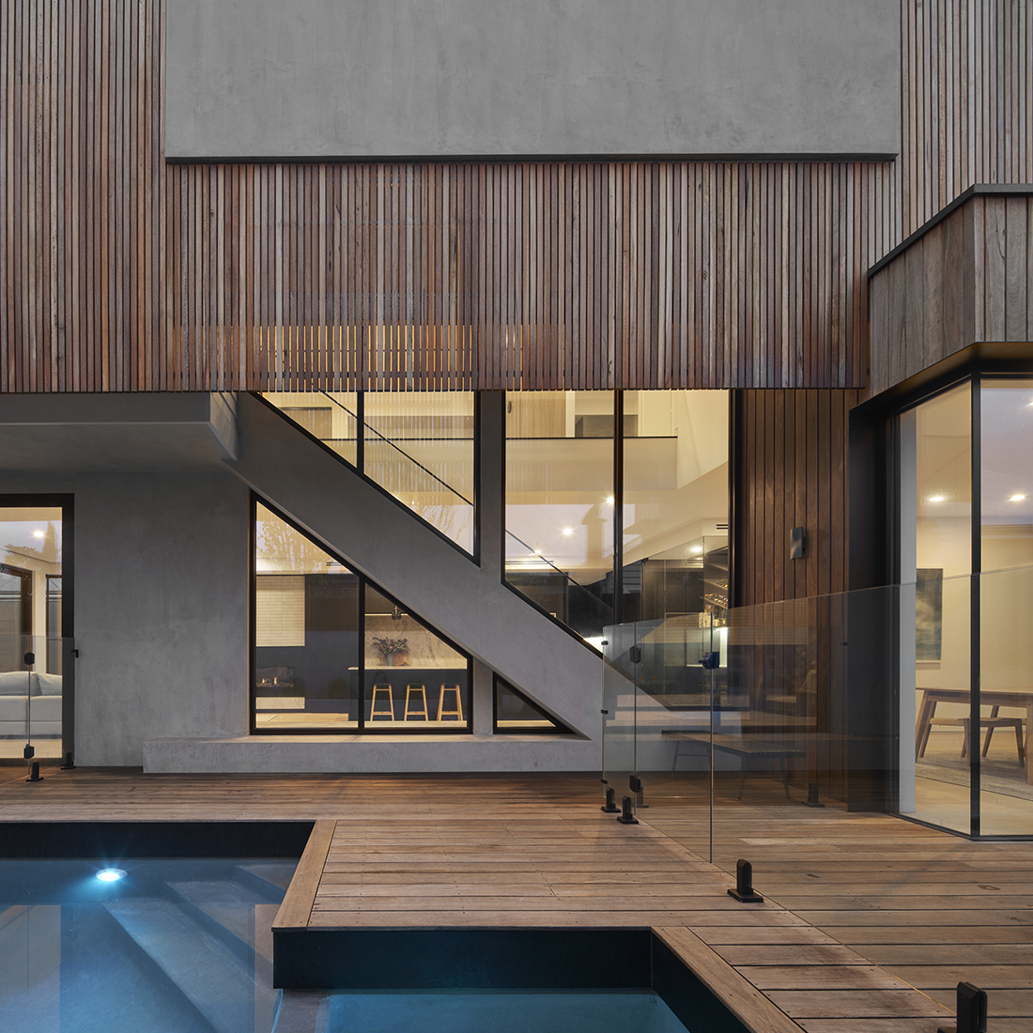
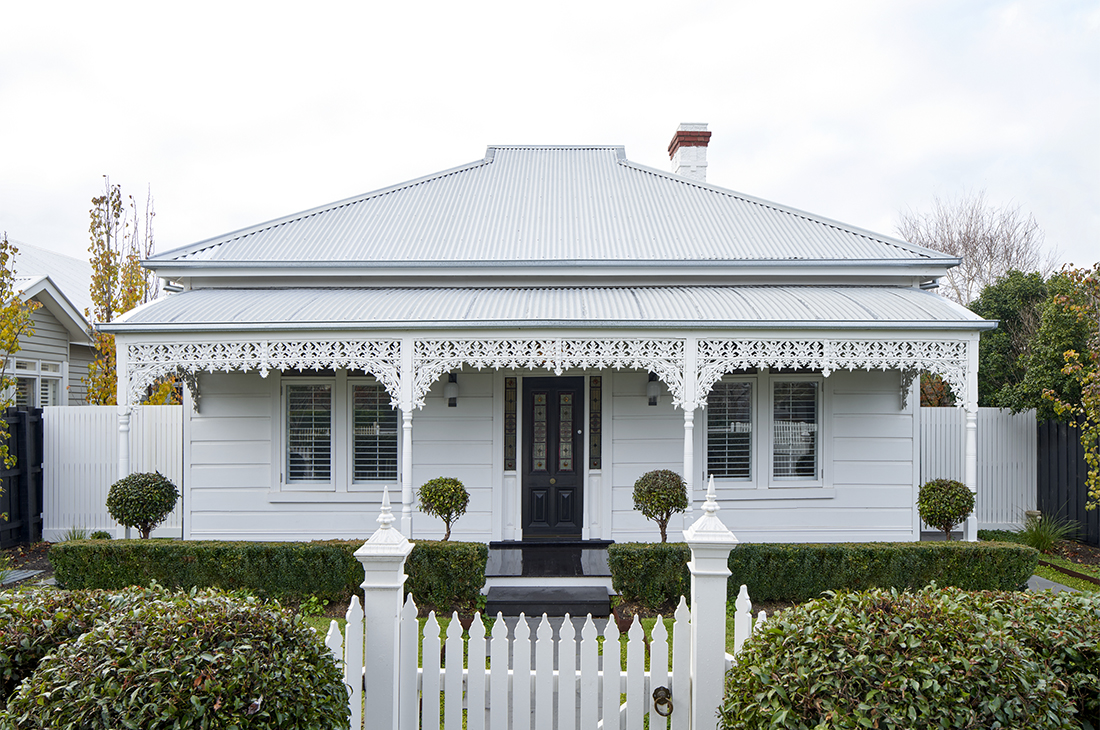
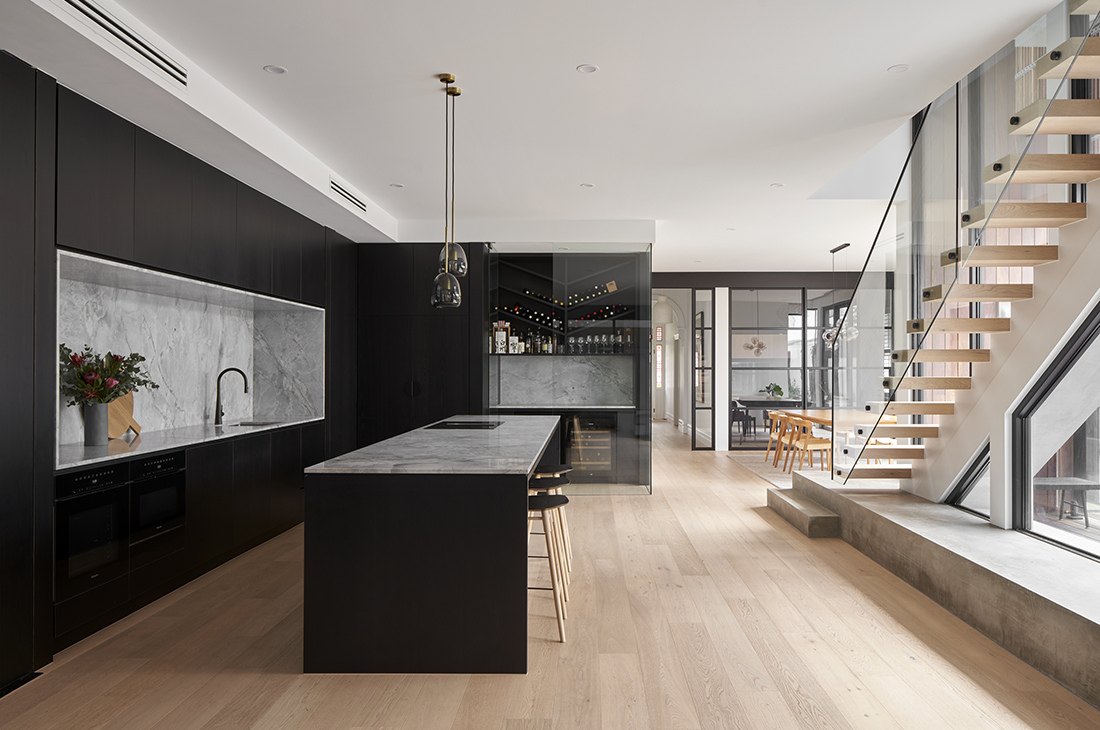
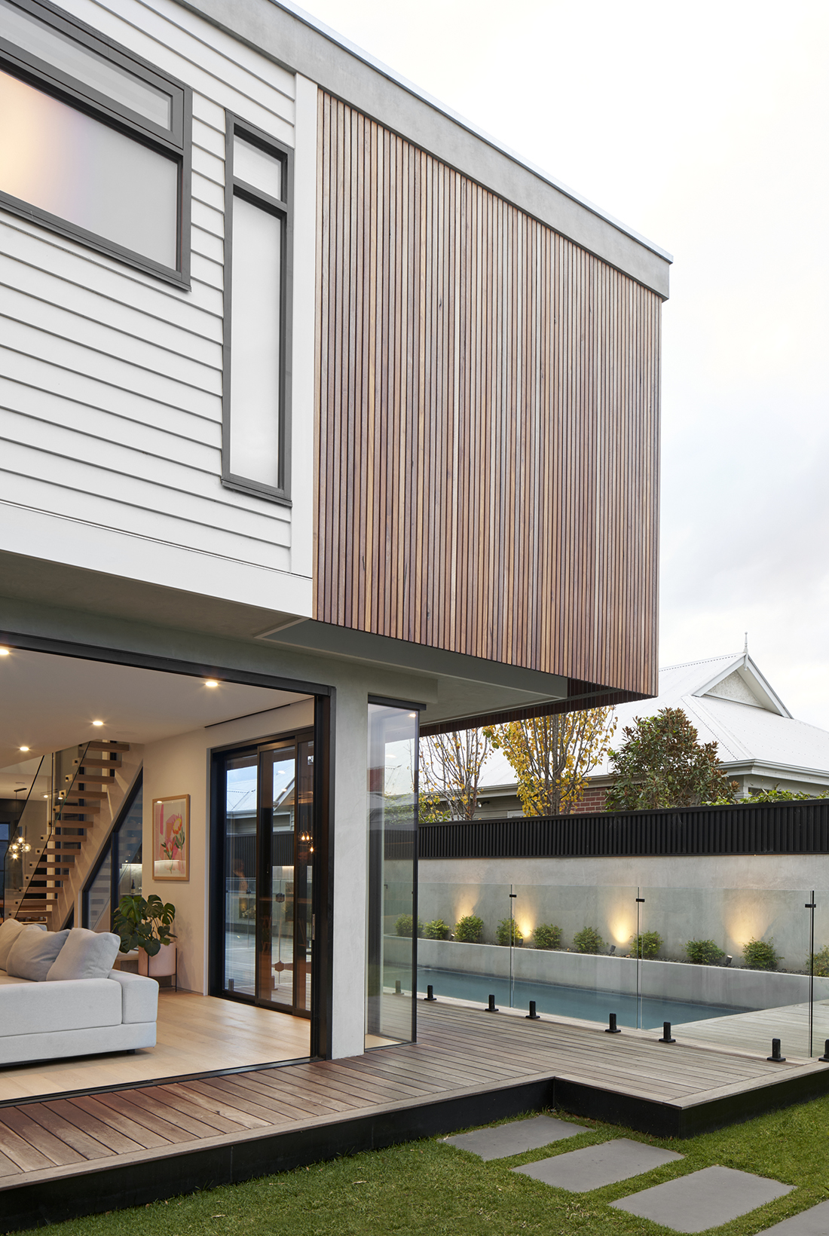
Type: Alterations + Additions
Location: Williamstown
Client: Brett + Carly
Build: John Morlang Building Contractors
Photography: Damien Kook
Dig Design was asked to create new and contemporary additions to a traditional weatherboard home in Williamstown which was subject to a heritage overlay. We looked to balance the restoration of the existing part of the home with a contemporary addition to suit a young family.
As a graphic designer and an accountant, our clients had a keen eye for detail and we worked very closely with them dissecting the details of the details which have resulted in some incredible finishes being woven into the design of this home. As you make your way through the home, the story of this house unfolds, moving from light yet private spaces through to open plan living at it’s best.
Much of the design of this home is about balance. The balance between old and new, the balance between individual spaces and a cohesive whole, the balance between spaces and the spaces in between and the balance between interior and exterior.
The connection of spaces has been a design generator on this project. For example, the stair as a feature rather than simply a way to travel between the ground and first floor, it is a connection point, inside and outside, a place to gather, a place to sit on a dark day and watch the rain fall in the pool, finding the balance between circulation and connection.
continued …
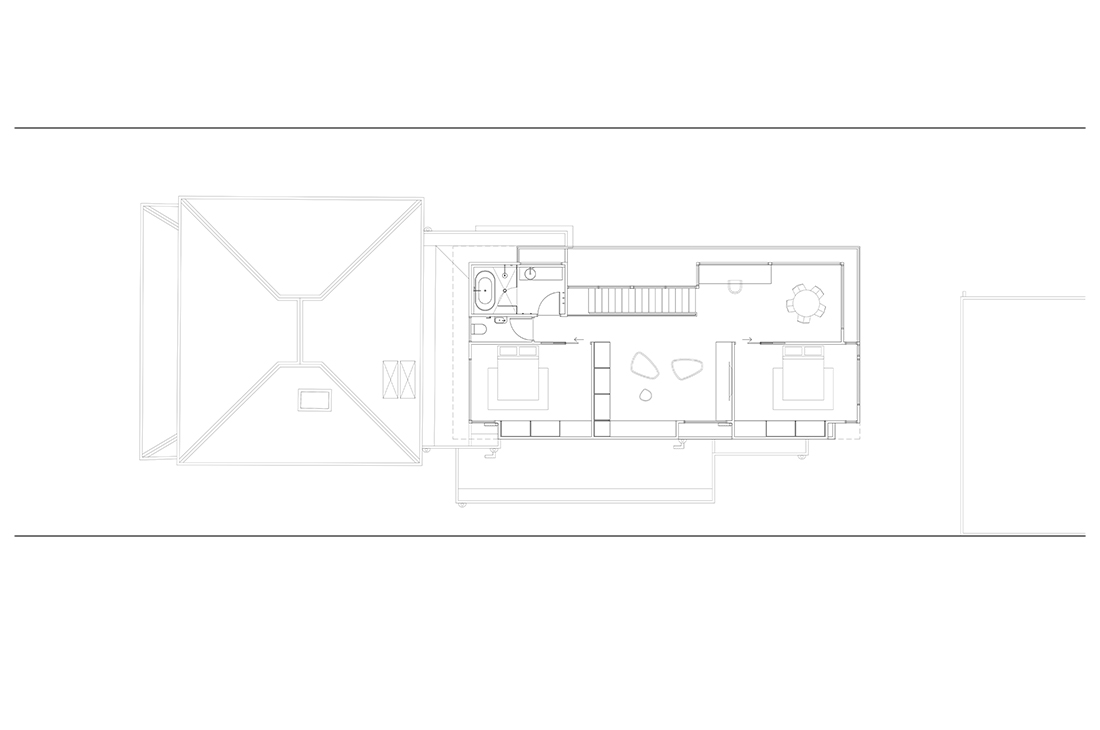
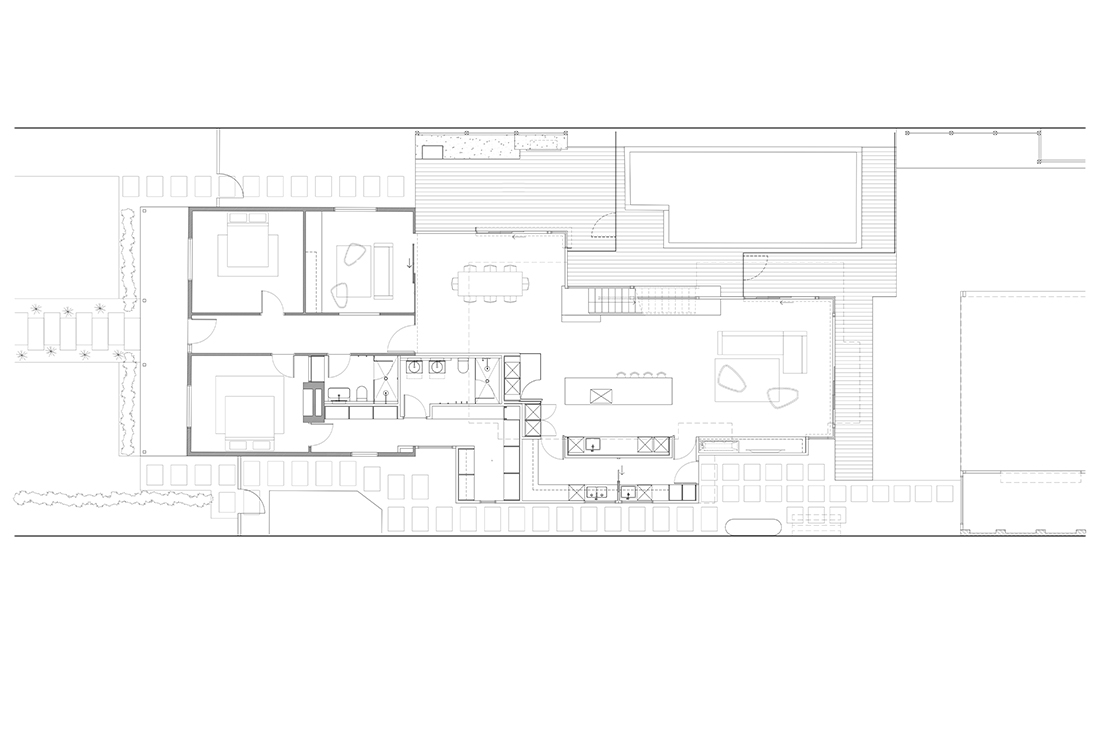
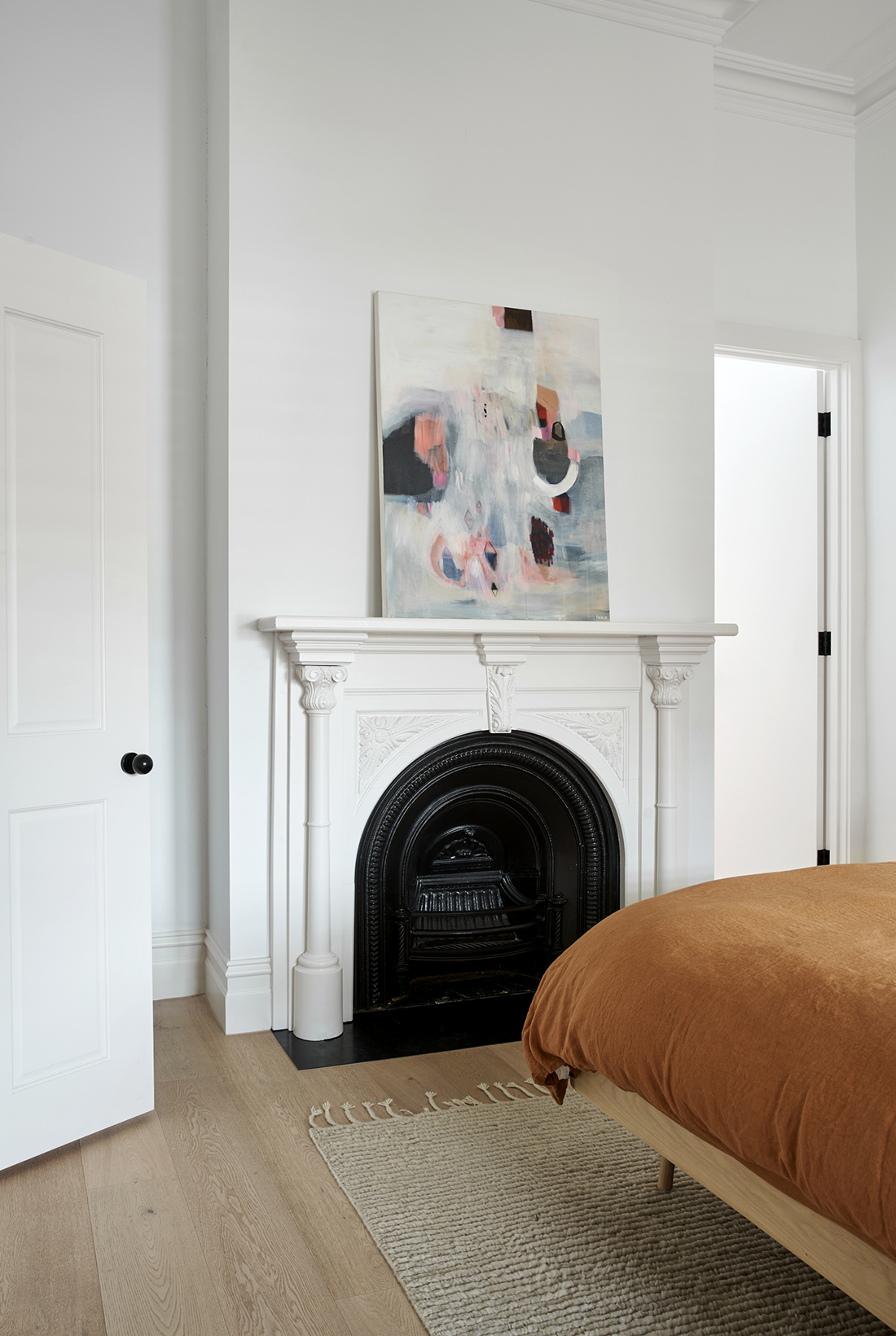
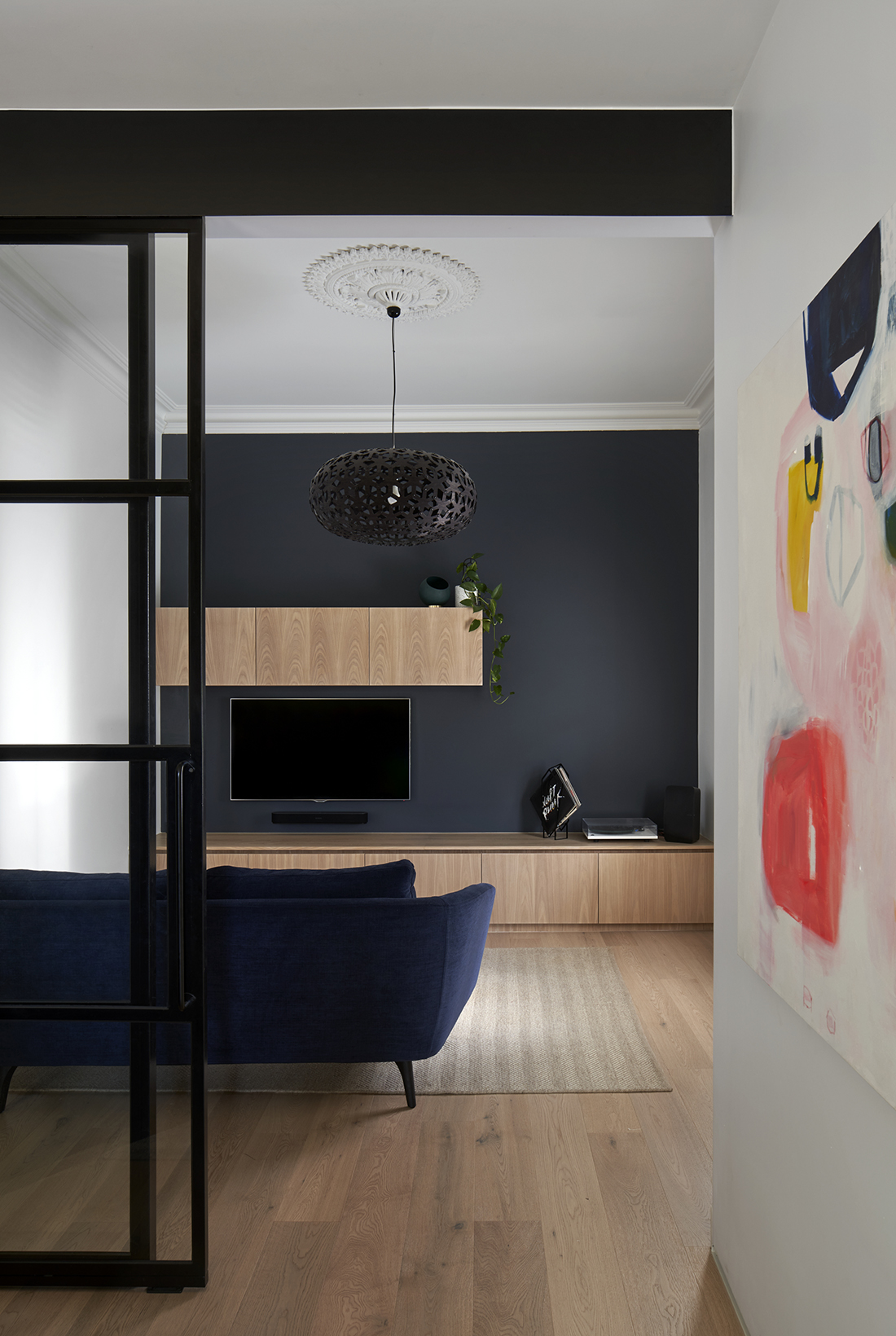
Natural materials take pride of place, with timber floor boards, natural stones and timber veneers. the additions are clad in a combination of cement render, spotted gum shiplap cladding and timber battens as well as weatherboard components that pay respect to the surrounding dwellings.
This is a large home for Williamstown, yet no space is wasted, the very most is made of every space, every vista, every surface. Each space we designed, be it internally or externally, was created to support the way this family uses their home. Design quality was at the forefront of all choices, whether it was in relation to layout, finishes or fixtures.
Every element within the design is part of a cohesive set, nothing has been left to chance, there are no happy accidents in this design. From the finishes, to the relationship between spaces, from the stair design to the timber screens there is a symbiotic relationship between all the elements that go into making this home so special.
AWARDED
2021 Design Matters National
Winner
Residential Alterations|Additions
$800K+ Construction Cost
2021 Design Matters National
Winner
Bathroom Design
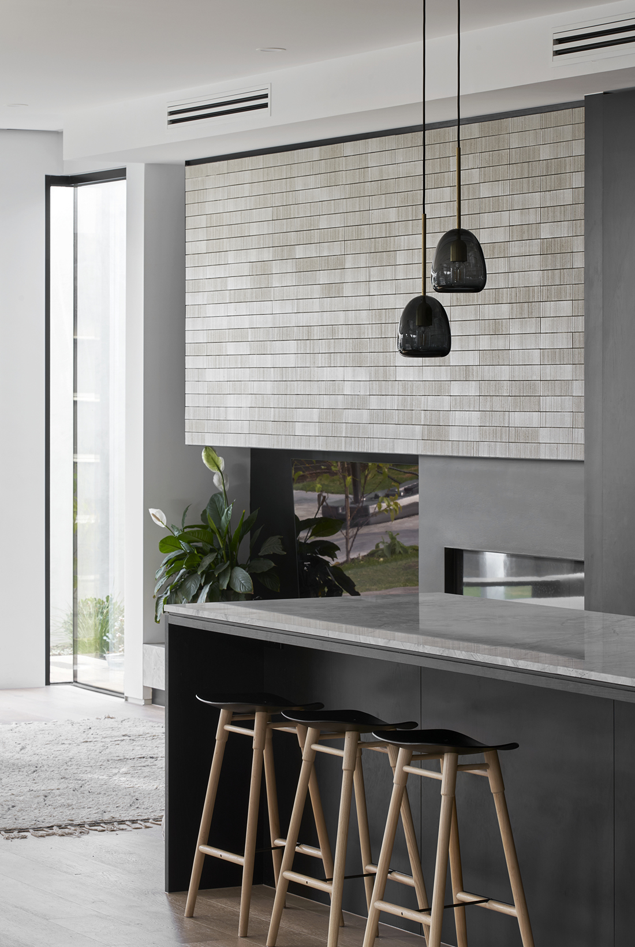
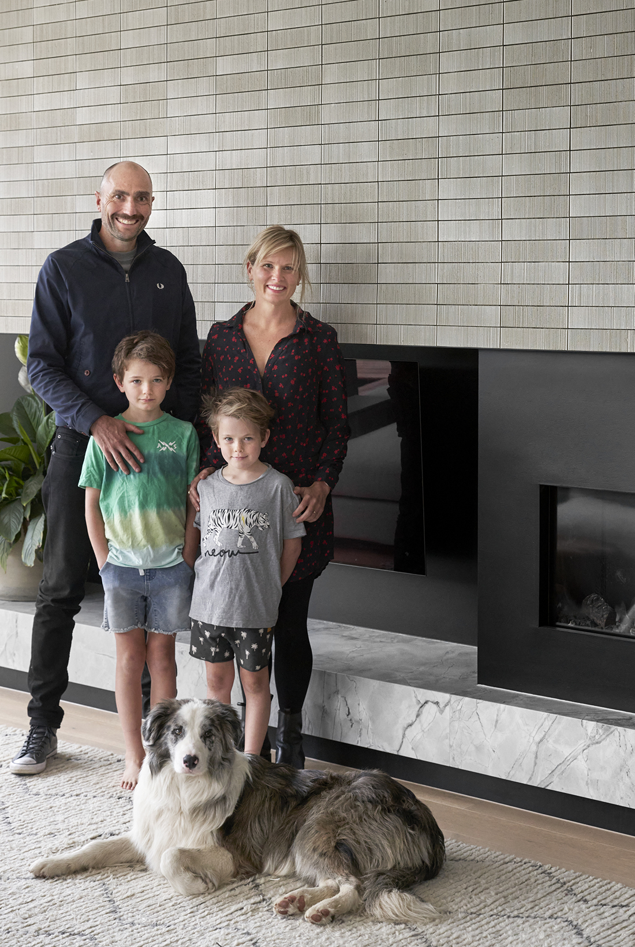
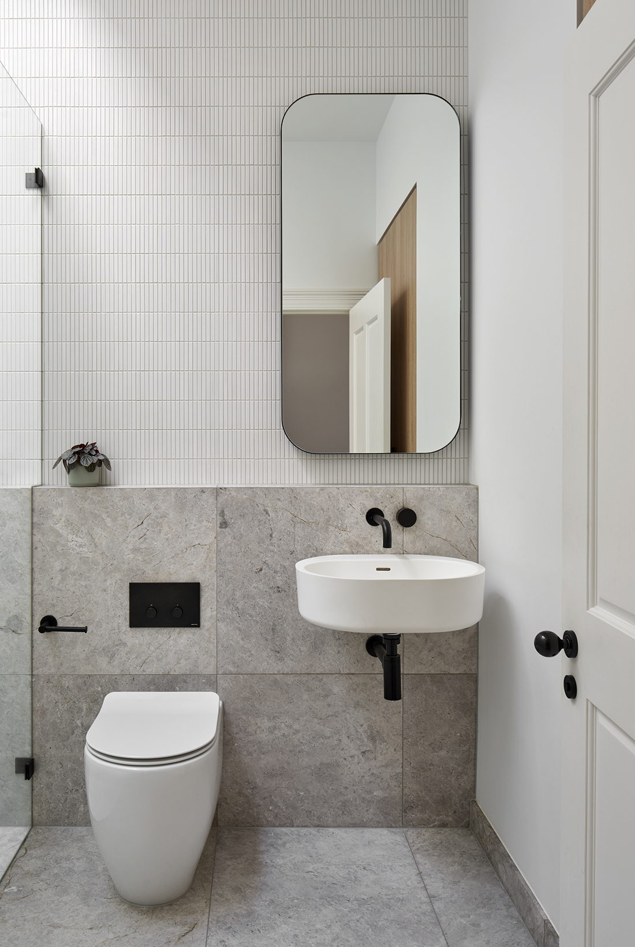
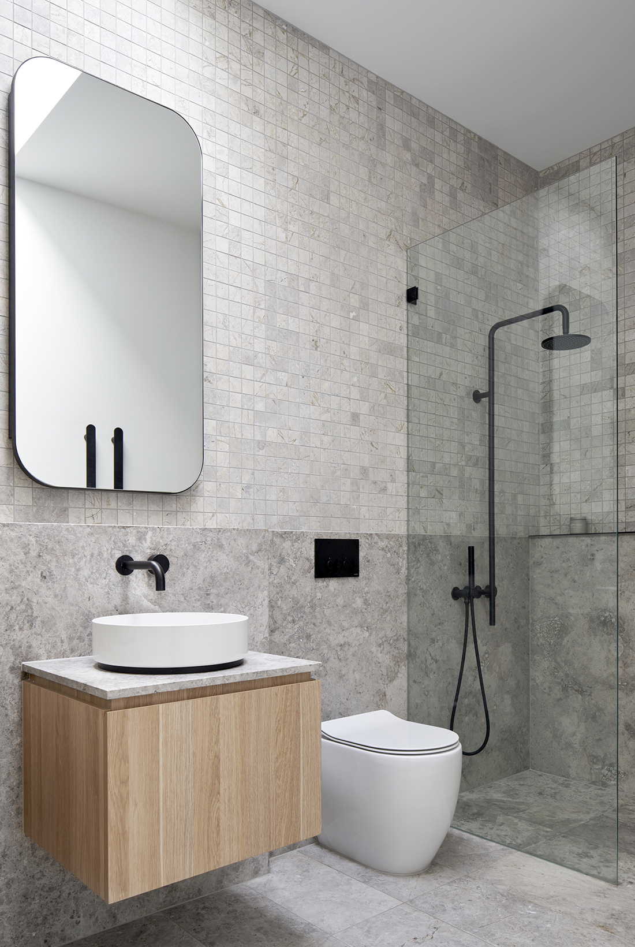
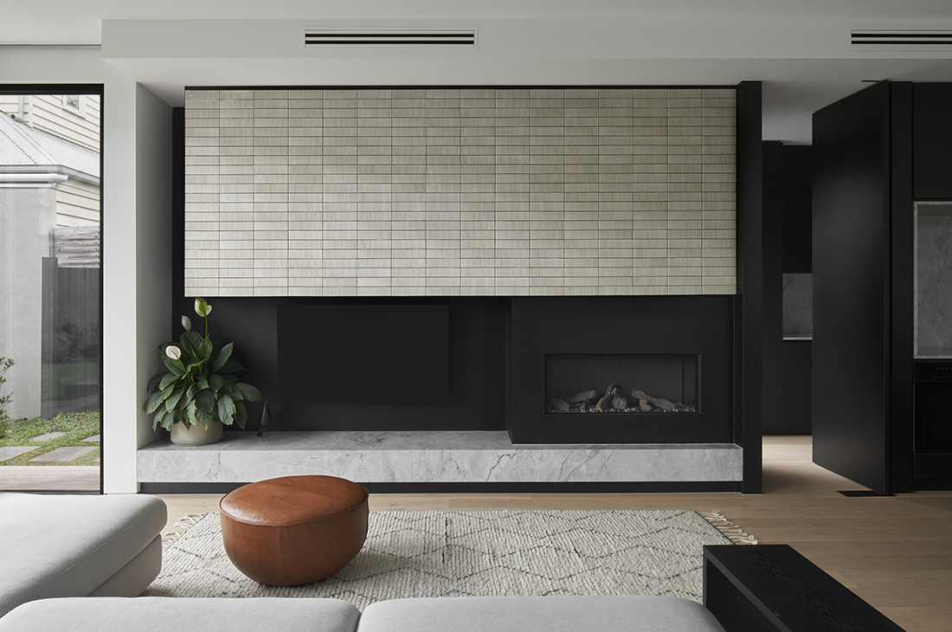
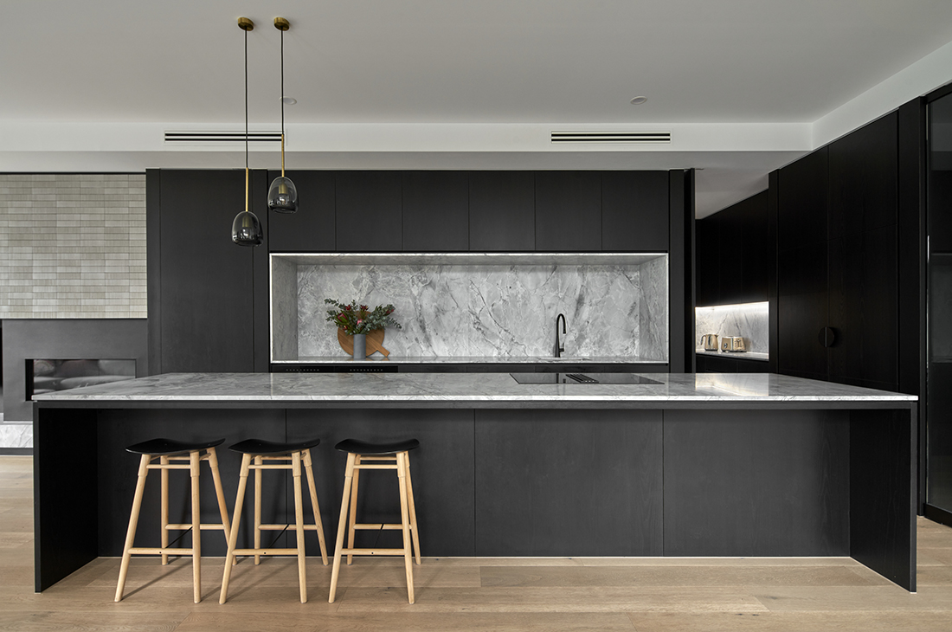

Find out more on how Dig Design is the right fit for you and your project.
Contact us today to take advantage of our complementary initial consultation to discuss the possibilities in your project.


